Type: Educational
Client: New Jersey Institute of Technology
Purpose: Introducing more studio space to an expanding Architecture program.
Size: 30,000 sqft
Location: New Jersey Institute of Technology, Newark, NJ Status: Idea
Client: New Jersey Institute of Technology
Purpose: Introducing more studio space to an expanding Architecture program.
Size: 30,000 sqft
Location: New Jersey Institute of Technology, Newark, NJ Status: Idea
Prism is a project that first and foremost values self-expression, creativity, and inclusivity. Students from all backgrounds and majors can come together to experience art and architecture in a diverse environment. The ground floor gallery café space allows for interaction between students that don’t share classes. No matter what field someone is in, creativity and art are always present. New perspectives breed new ideas when people come together.
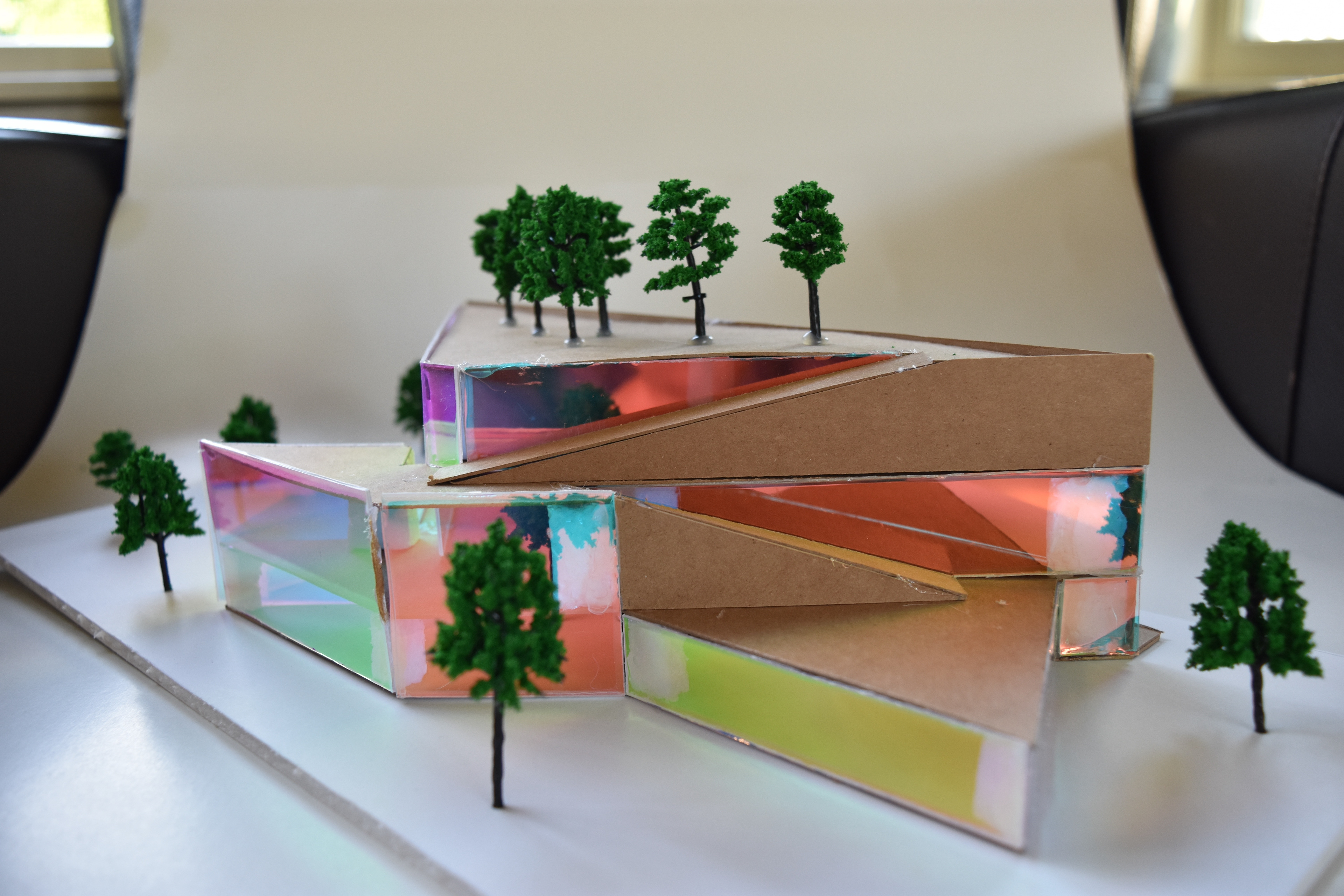

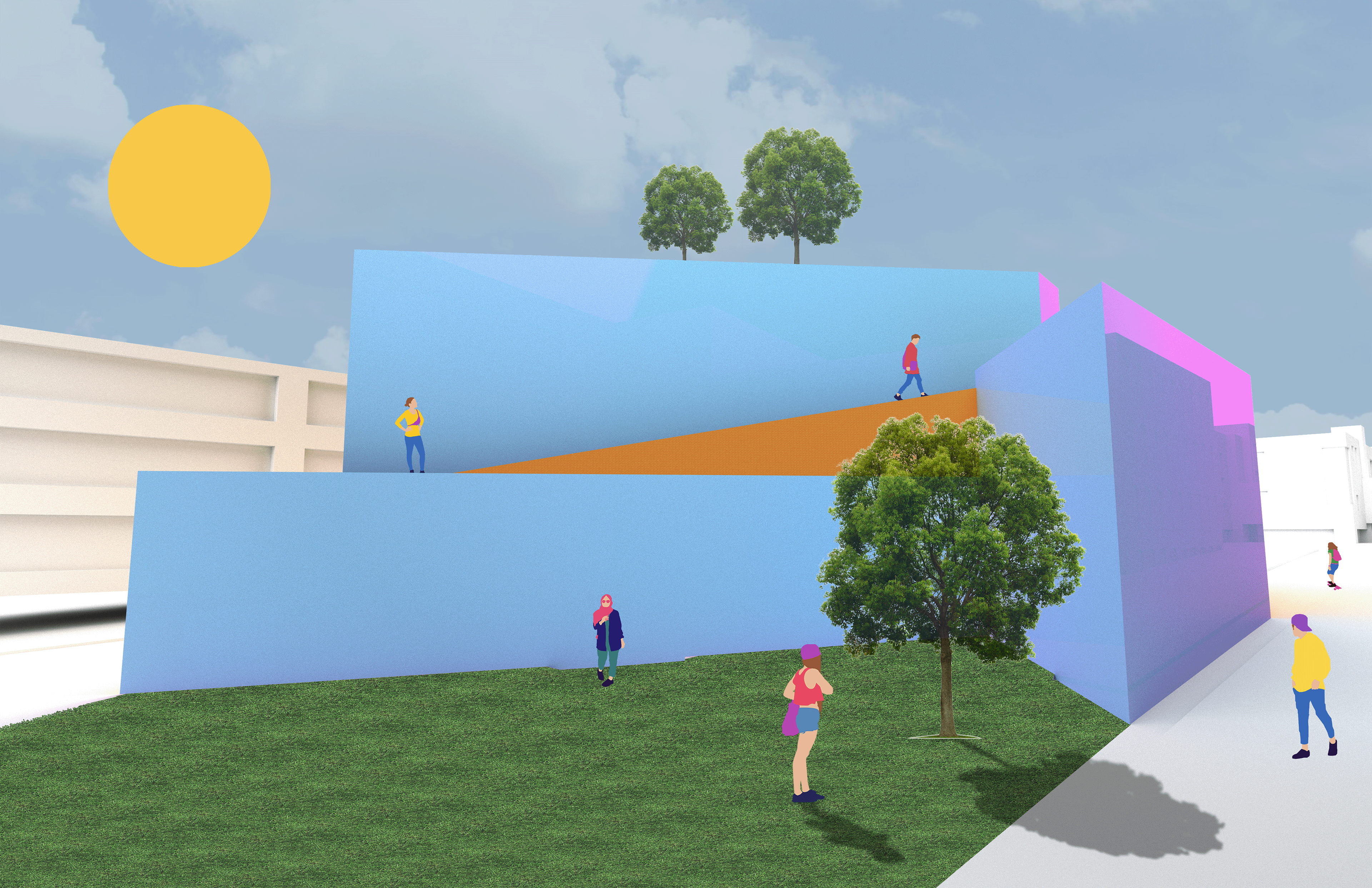
Exterior View


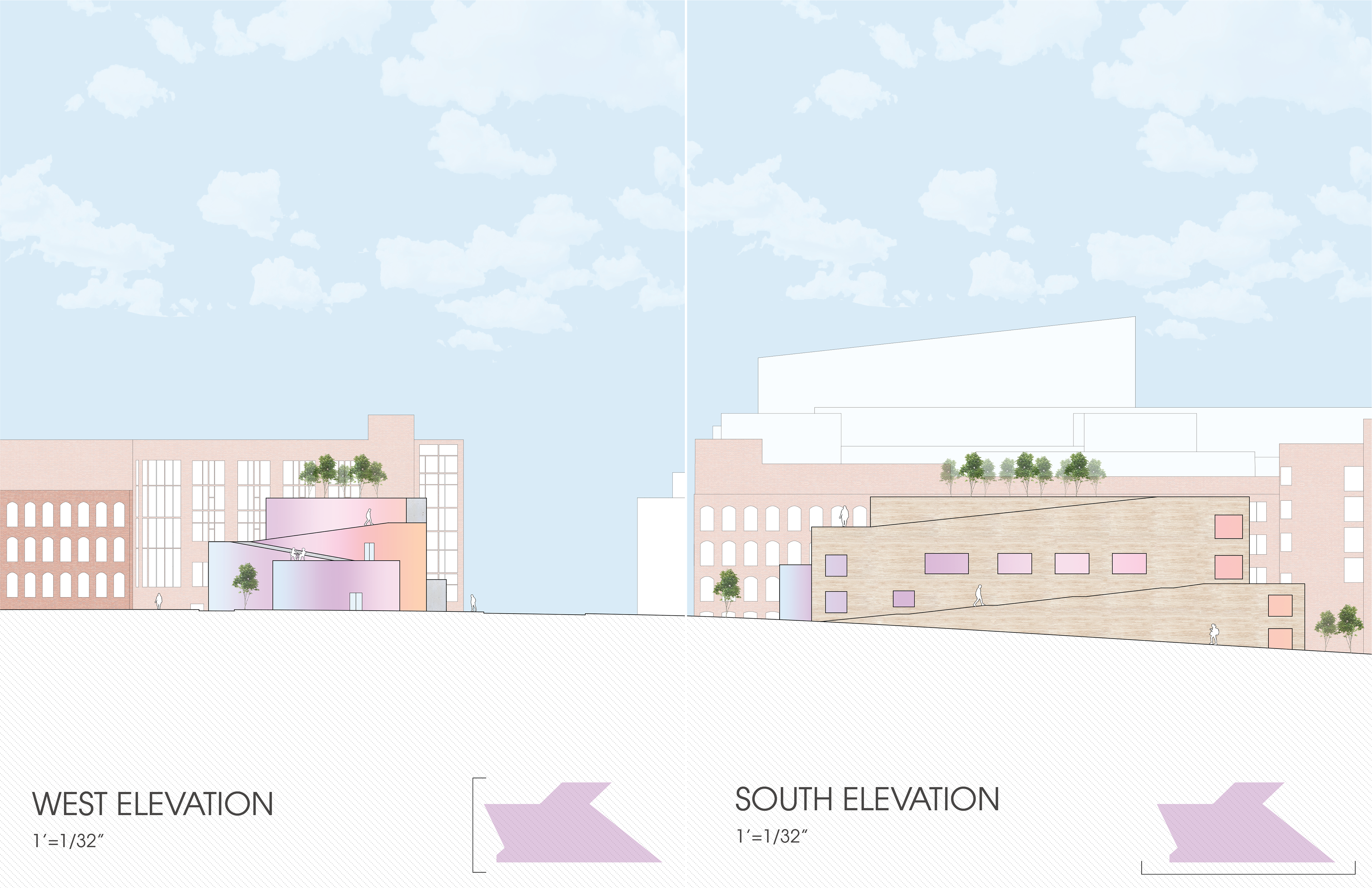
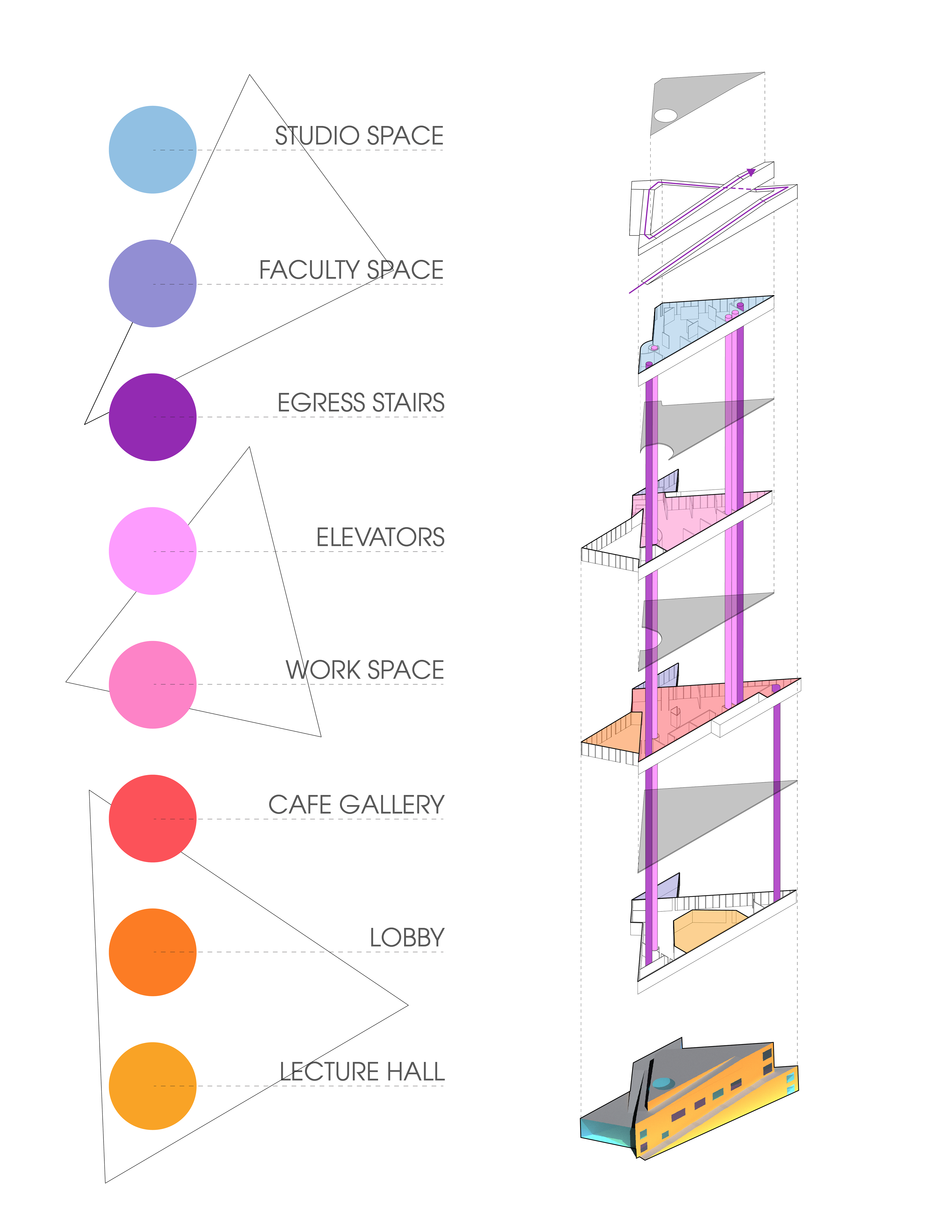
Exploded Axon
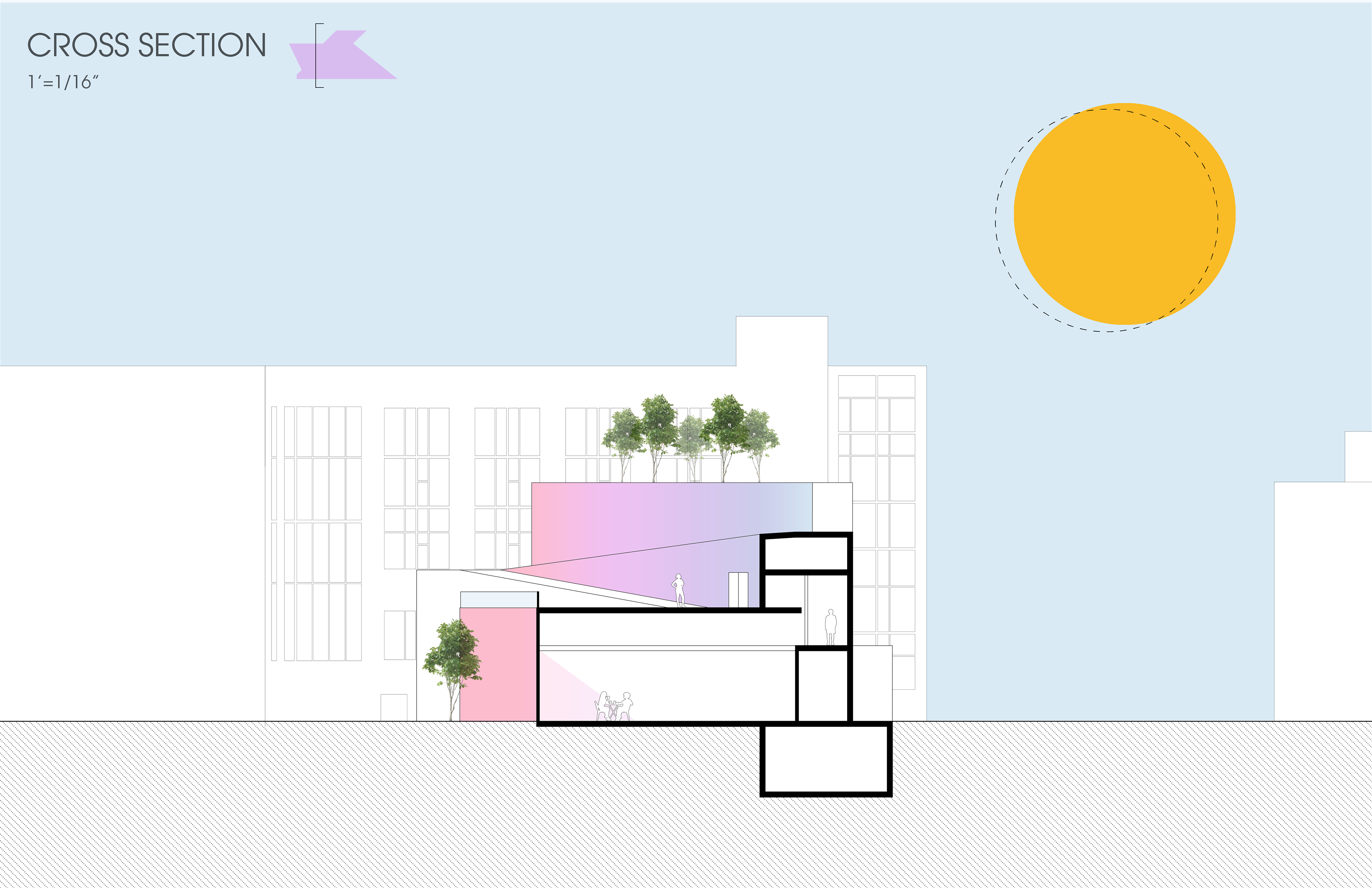

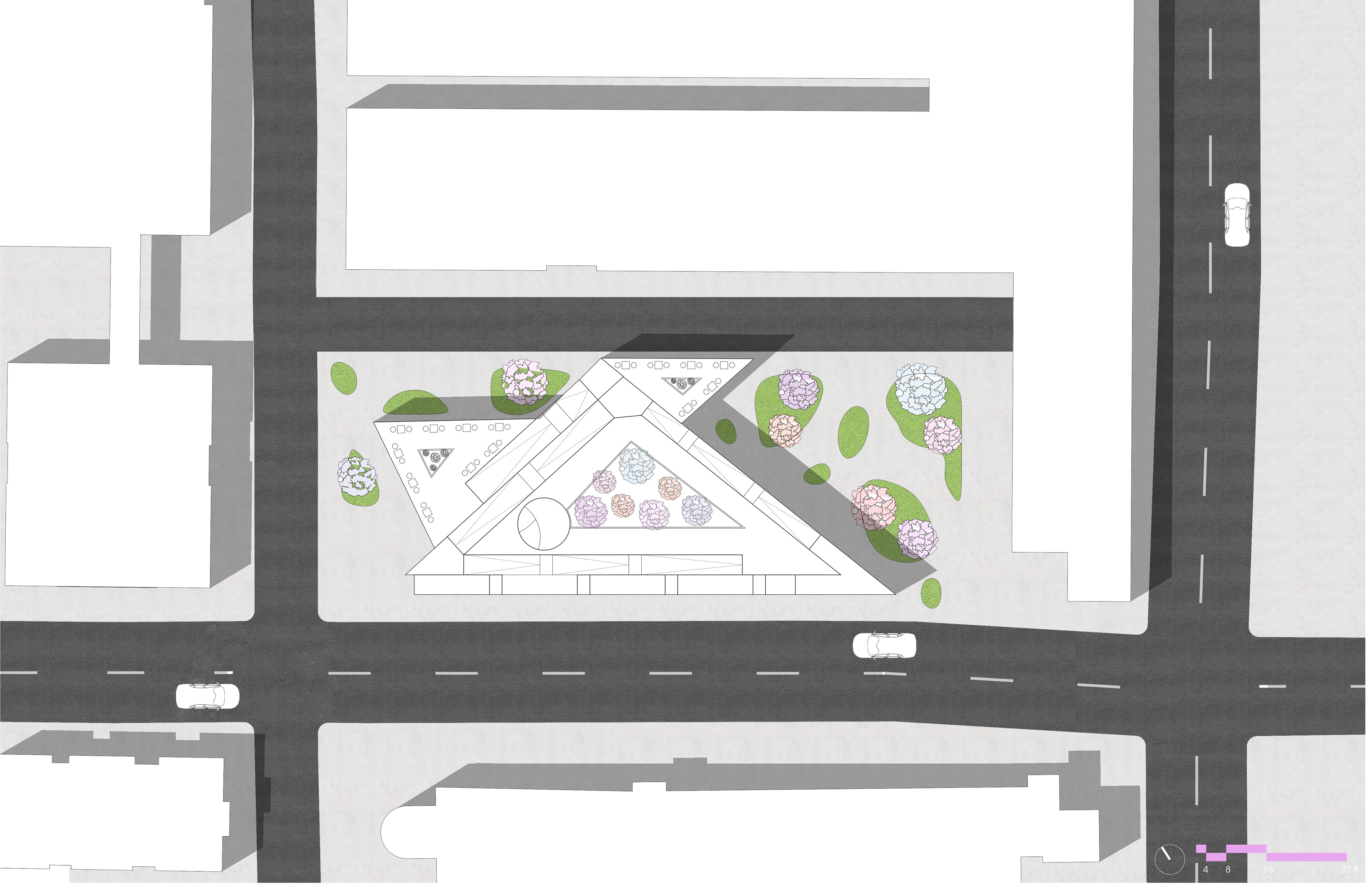
Site Plan
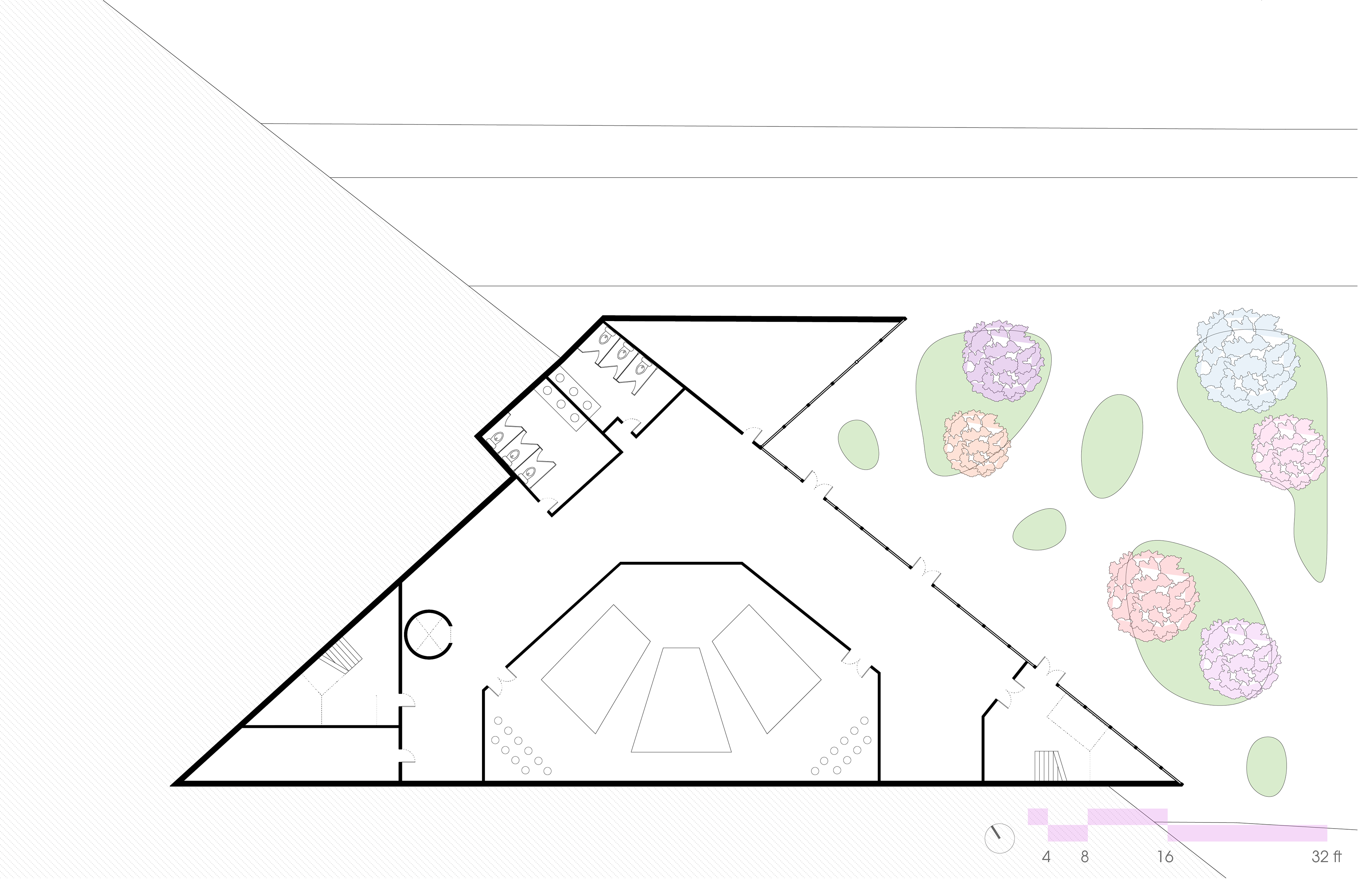
Lower Level
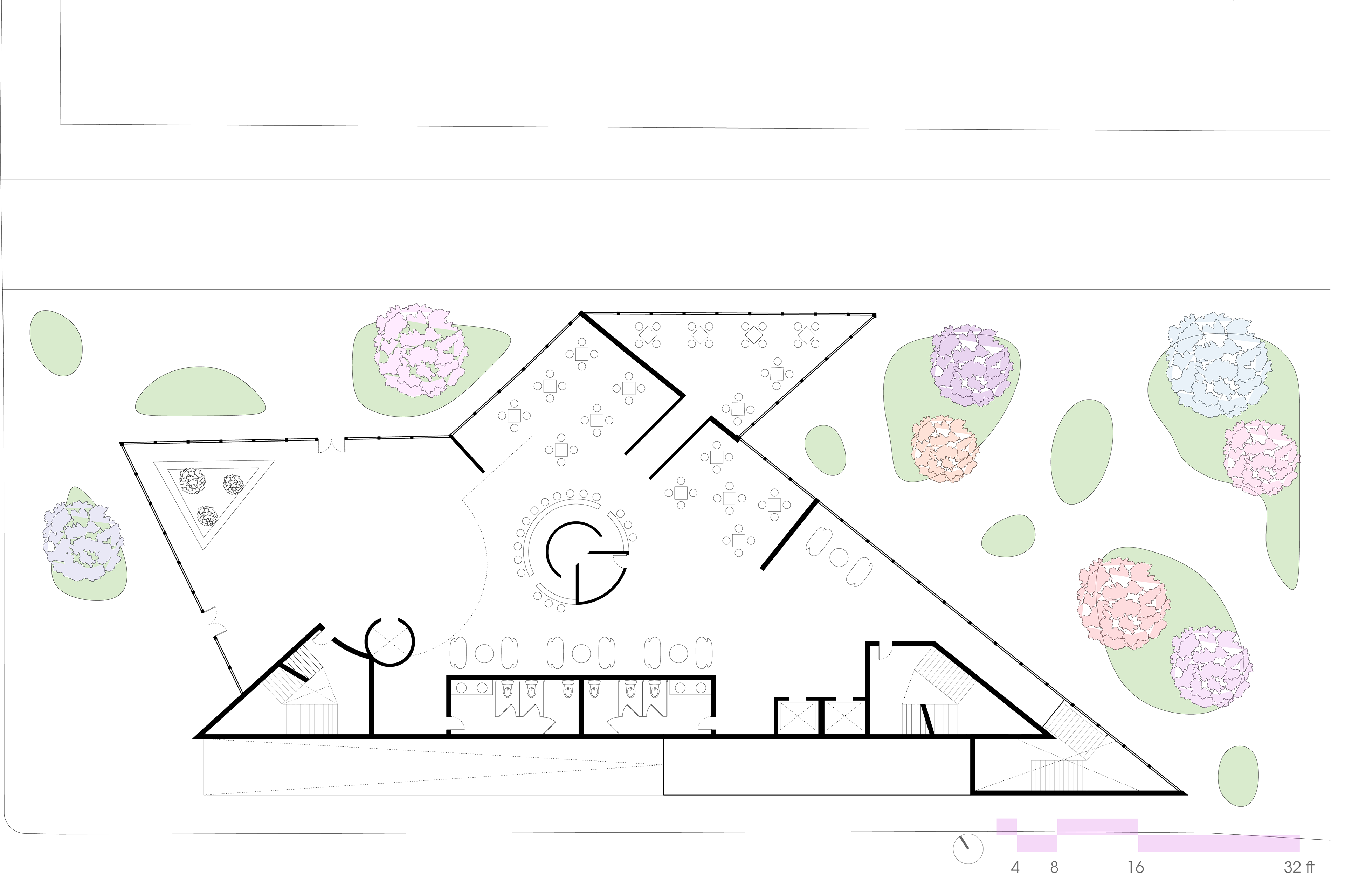
Ground Level
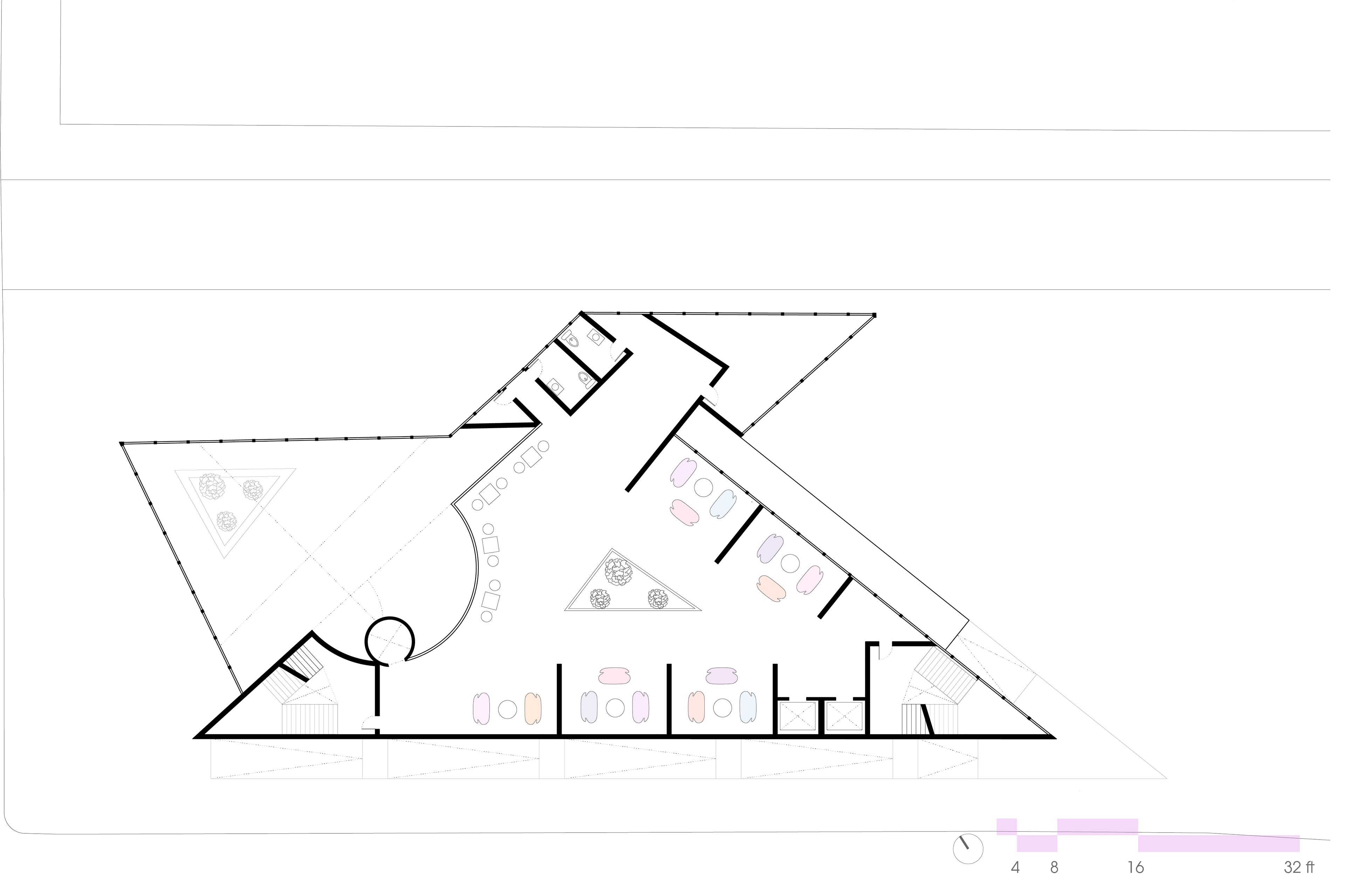
Level 2
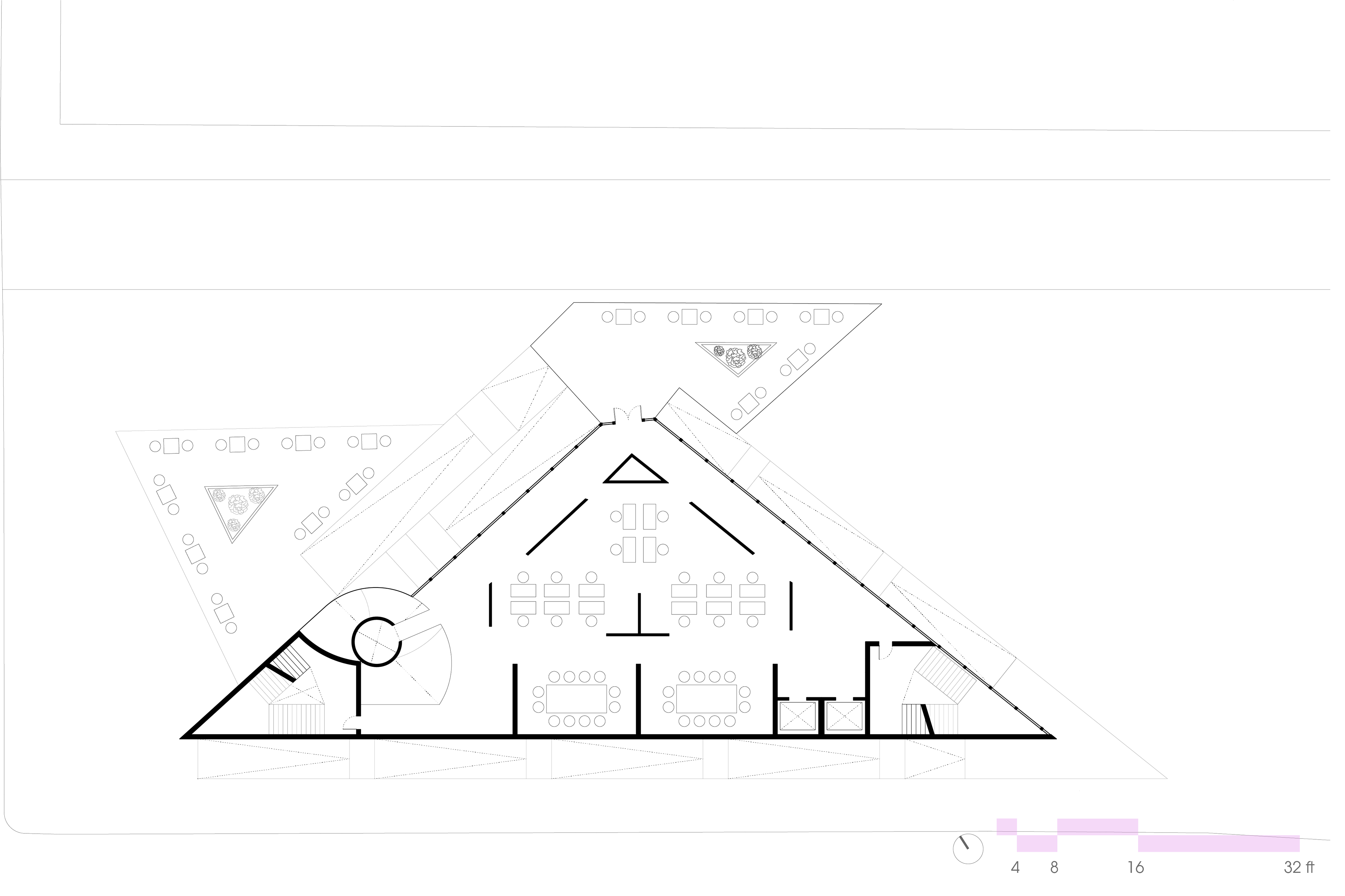
Level 3
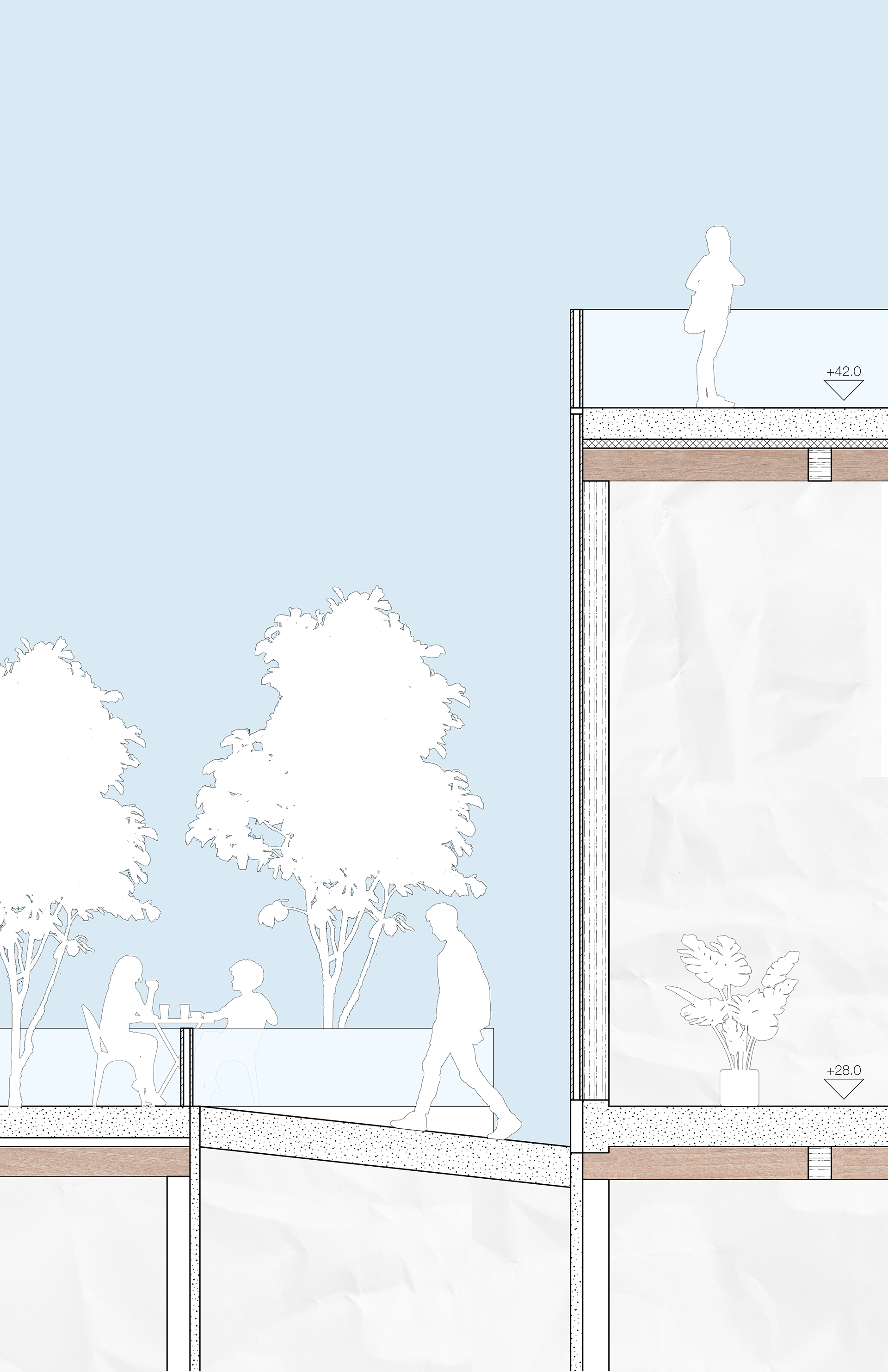
Detail Section
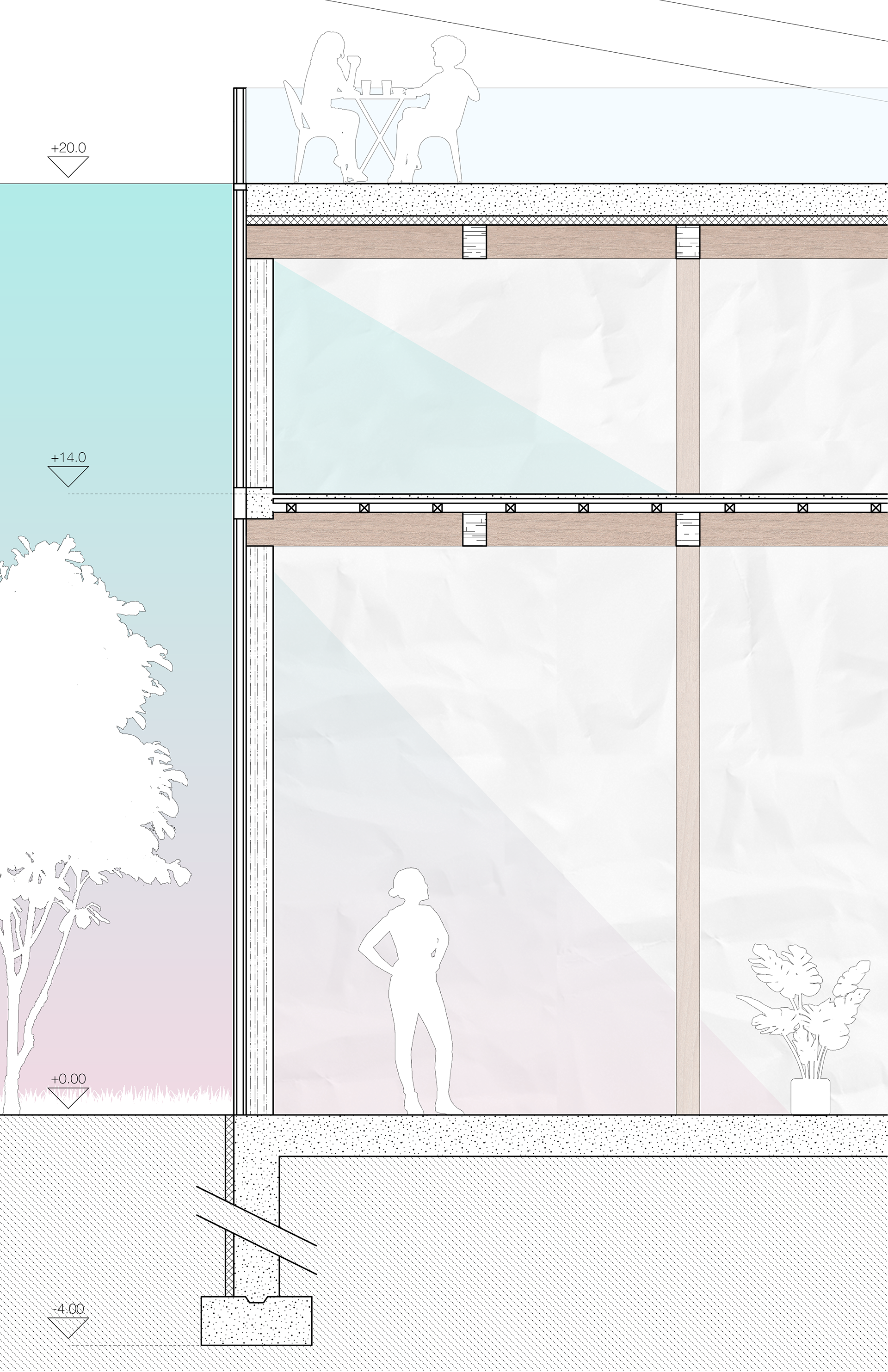
Detail Section
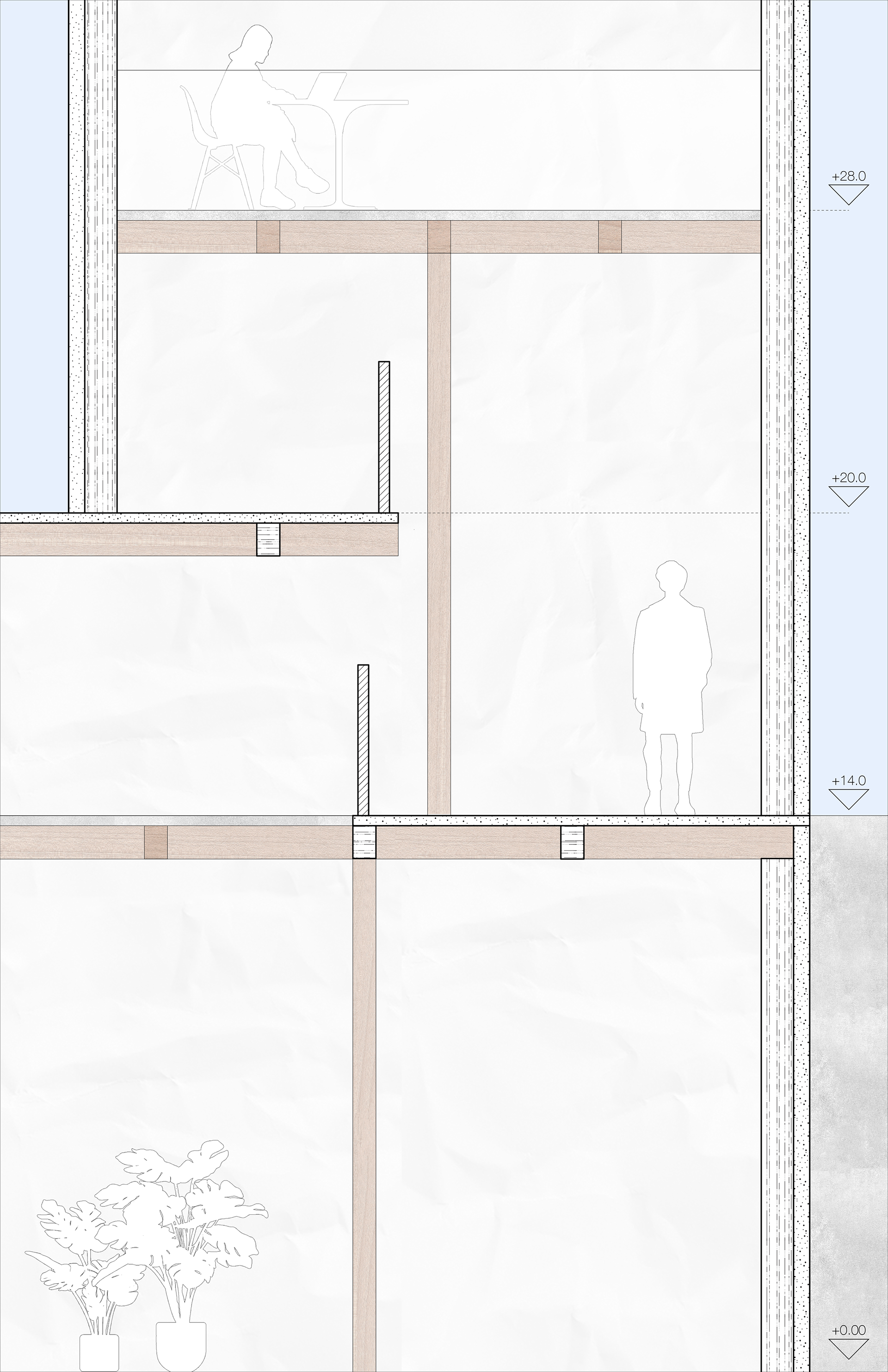
Detail Section
